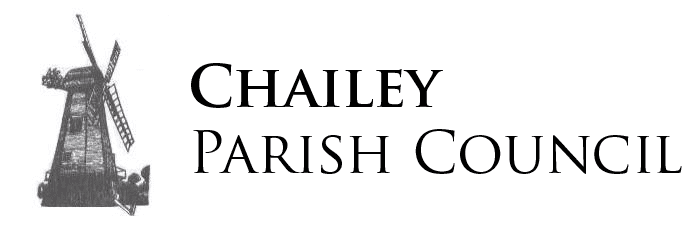Chailey contains many grade II listed buildings, of which the following is a selection of arguably the most prominent:
Grade II* St Peter’s Church, Chailey Green. The building includes a chancel, a nave with south aisle and double north aisles, and a west tower with a broached shingled spire dating from the 13th century. The 14th century south aisle was restored in 1878-9, with one north aisle added in 1846, the other in 1878-9.
Grade II St Mary’s Church (no longer in use as a Church), North Chailey, comprising a chancel, central tower with two transeptal side chapels and nave, was built from sandstone in 1876. The architect was J. Oldrid Scott. The tiled roof is in 13th century style and includes a saddle-back roof to the tower. Contains good stained glass all of one period.
Grade II St Martin’s Chapel, Chailey Heritage School. The Gothic building was erected in 1913 at the expense of Mrs Harcourt Rose. The architects were Sir Ninian Comper and his son, Sebastian Comper. The building comprises a chancel, nave and north aisle with a tower at the west end having a broached shingled spire. Constructed of Ashlar blocks under a tiled roof, the structure comprises four bays, flanked by buttresses, and has an angel-roof inside, partly painted and partly gilded.
Grade II Chailey Windmill, Red House Common, known as Founder’s Mill or Heritage Mill and originally built in 1830. The smock mill was re-erected on present site in 1864 and was restored in 1933 after damage by the great gale of 1928. The structure comprises an octagonal roundhouse of tarred brick with a platform above and is faced with weatherboarding above. It has a boat-shaped cap. The sweeps have no shutters but the fantail is intact. No machinery remains inside.
Grade II Ades House. Originally called Eades. The main central block of red brick is 18th Century and comprises three storeys, each including five windows, two stuccoed stringcourses, wooden cornice, brick parapet and intact glazing bars. Also has a deep brick porch with fluted stone Doric columns up 5 steps with double doors of 8 fielded panels. There are 19th century additions to the east and west. Now divided into three private dwellings.
Grade II The Five Bells Public House. Probably 16th Century timber-framed building faced with painted brick on ground floor and weatherboarding above. Has a tile roof and casement windows. At the north end, one window bay has been added in the early 19th Century, its first floor being tile-hung and painted, the roof slated. The inn is reputed to date from 1600, but the building is probably earlier. It was not called the Five Bells until after 1737.

